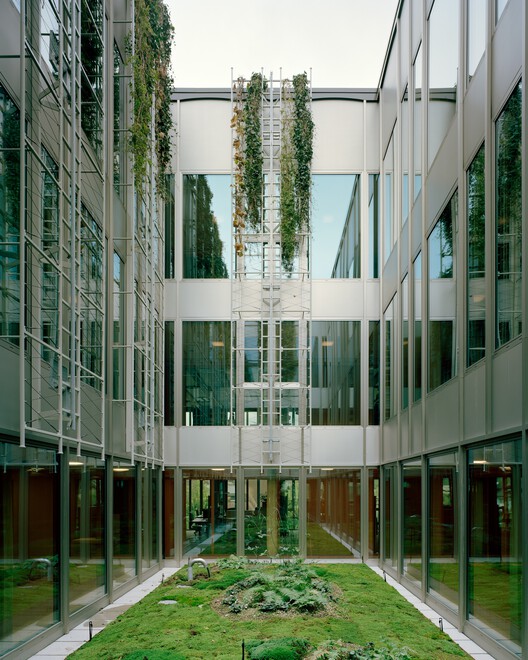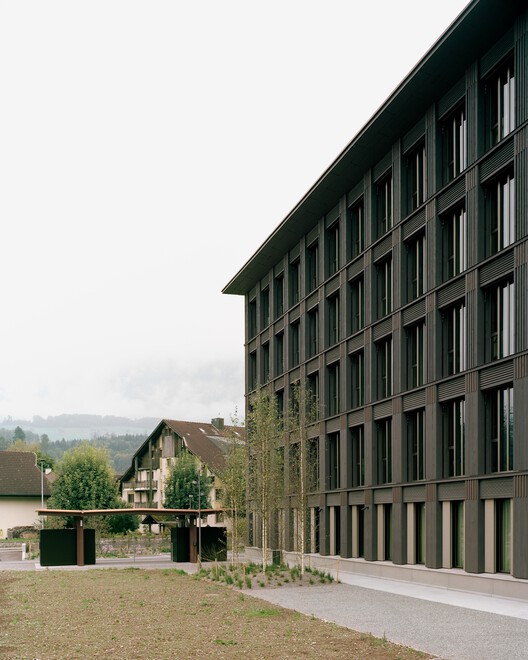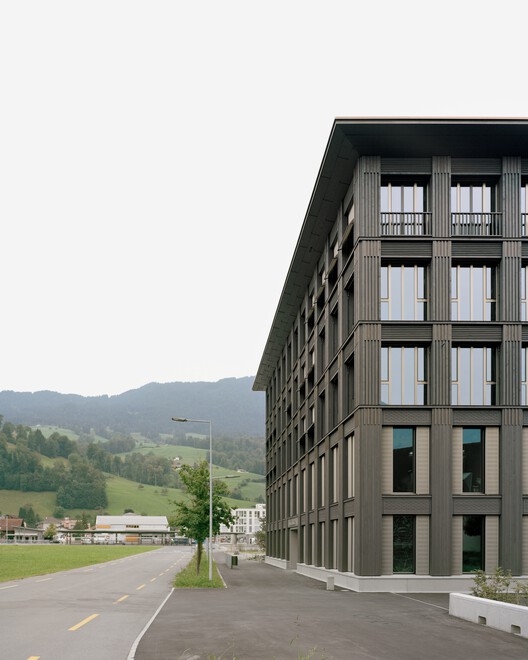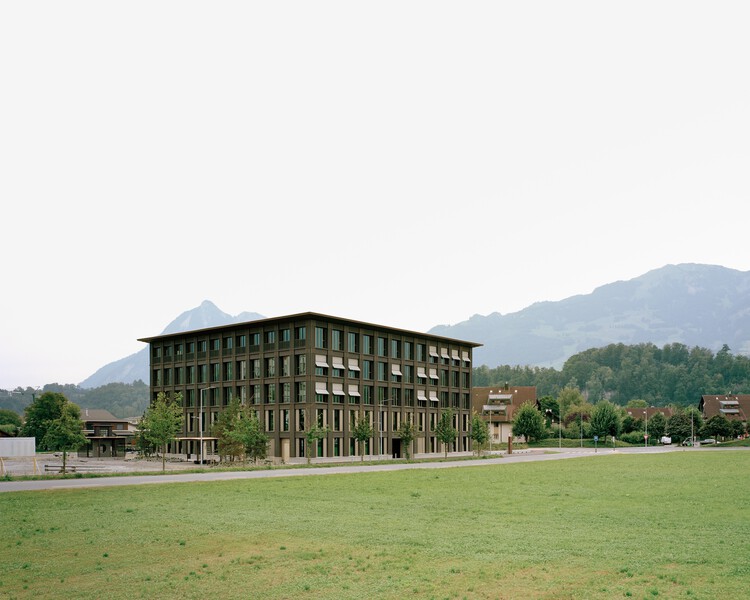
-
Architects: Seilerlinhart
- Year: 2021
-
Photographs:Rasmus Norlander
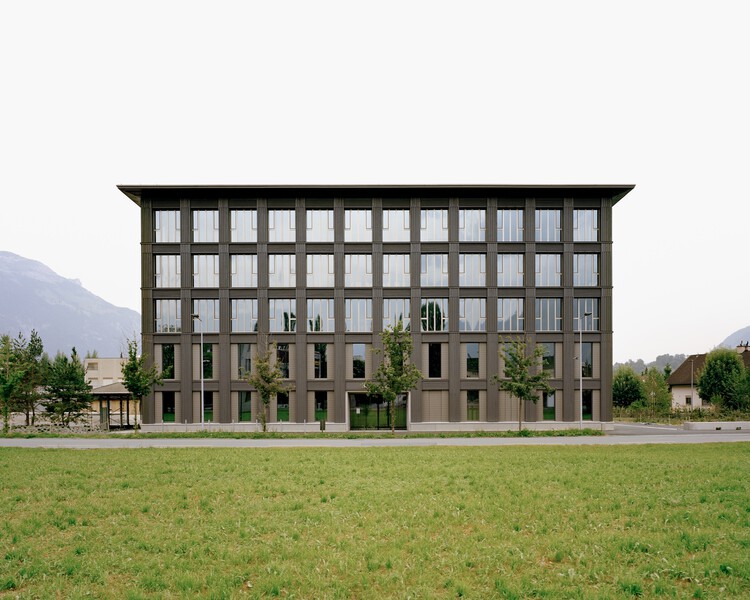
Text description provided by the architects. The area north of the village centre of Sarnen, between the Feld industrial estate, the Bünten residential district, and Sarnen Nord railway station, is to be developed into a new, lively working and residential district in the coming years. The new Obwaldner Kantonalbank building marks the beginning of this long-term residential development in Sarnen North. This first building is located at the interface between Kägiswilerstrasse and the new neighbourhood street 'Im Feld', at the transition between the small-scale, green residential area and the large-scale commercial and service buildings. In the near future, further buildings are to follow on the Obwaldner Kantonalbank site and, together with the head office, form an ensemble with attractive working, living, and open spaces. From the outside, the new bank building appears as a strong, sculptural structure. The facade, a finely structured dark wood panelling and a robust concrete base on the ground floor, is intended to be an expression of stability, regionality, and diversity.











